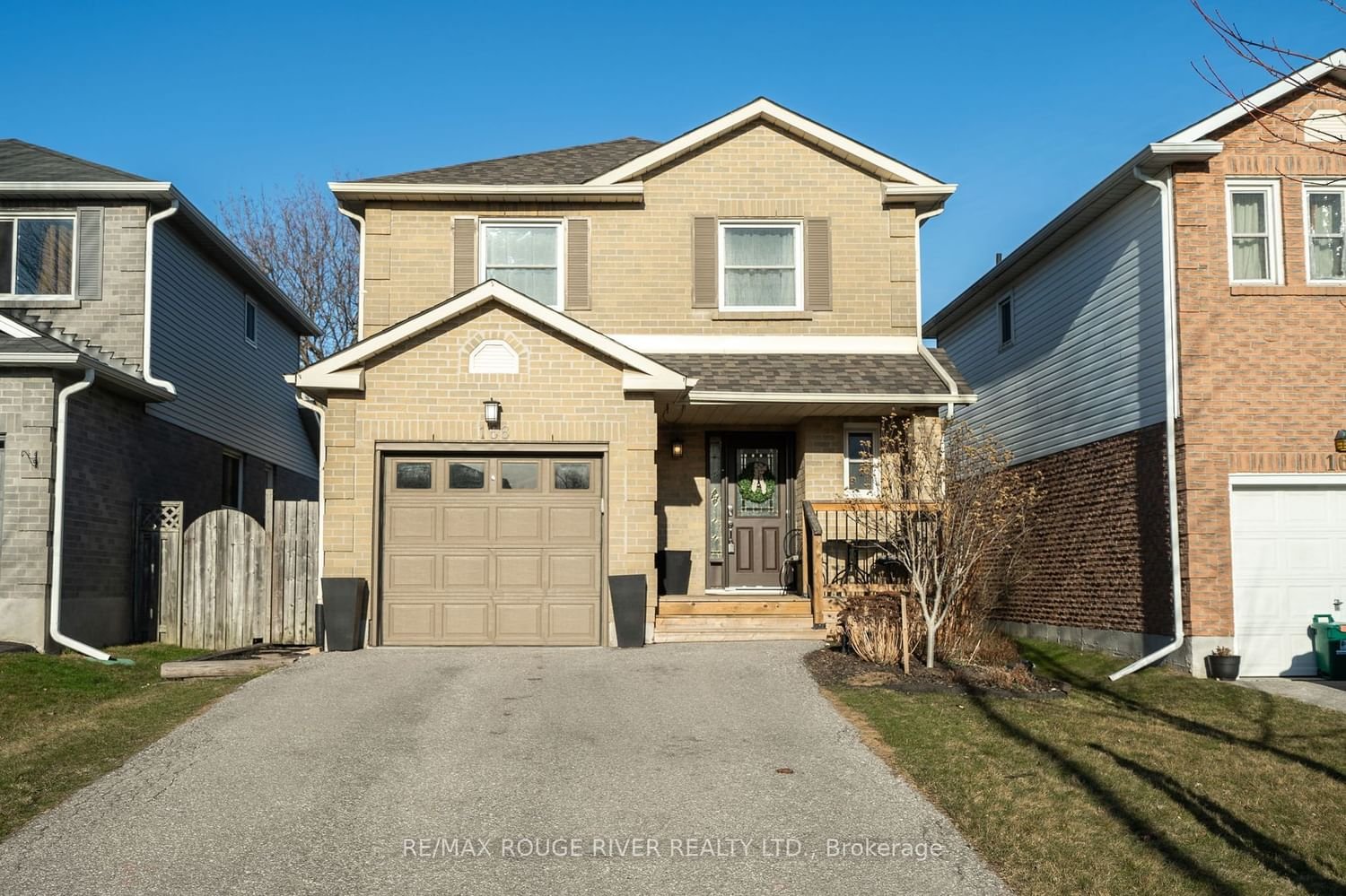$749,900
$***,***
3-Bed
2-Bath
1100-1500 Sq. ft
Listed on 3/14/24
Listed by RE/MAX ROUGE RIVER REALTY LTD.
Welcome to your future home, a stunning 3-bedroom, 2-bathroom sanctuary tailored for family living. Step into the inviting foyer boasting ceramic flooring and a convenient powder room. Enjoy seamless access via the inside garage, while the main level dazzles with ambient pot lights and adjustable dimmers throughout. The heart of the home, the spacious family size kitchen is adorned with stunning quartz countertops, thoughtful under/in-cabinet lighting and stainless steel appliances. Entertain with ease in the dining room featuring a delightful walkout to the spacious deck with built-in benches. Experience the timeless elegance of hardwood floors spanning both the main and upper levels, including the staircase. Unwind in the generously proportioned 20-ft wide primary bedroom or retreat to the inviting finished basement, complete with pot lights, a built-in shelving unit, and a separate laundry area featuring quartz countertops.
Additional amenities include a built-in garage for added convenience, along with enchanting landscape lighting illuminating both the front and backyard. Your perfect family oasis awaits!
E8141682
Detached, 2-Storey
1100-1500
9
3
2
1
Attached
5
Central Air
Finished, Full
N
N
Brick
Forced Air
N
$4,762.00 (2023)
105.50x30.50 (Feet)
